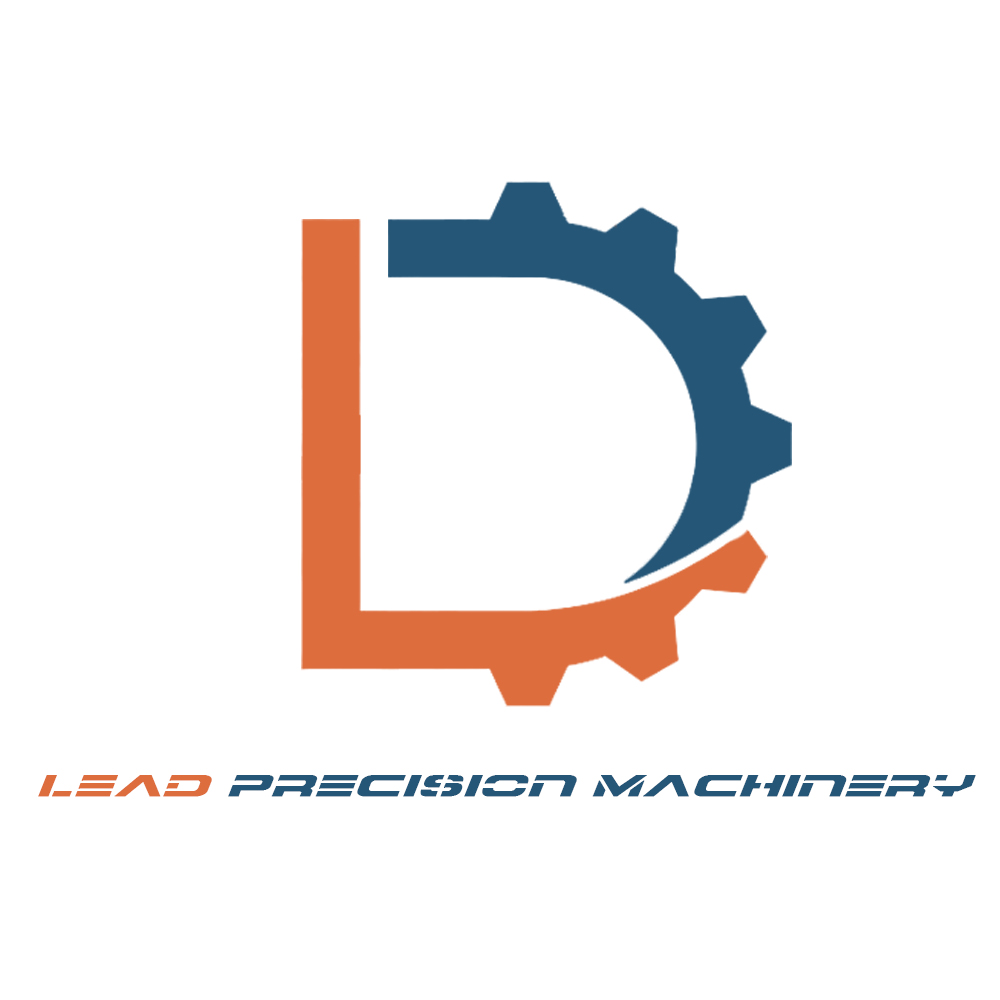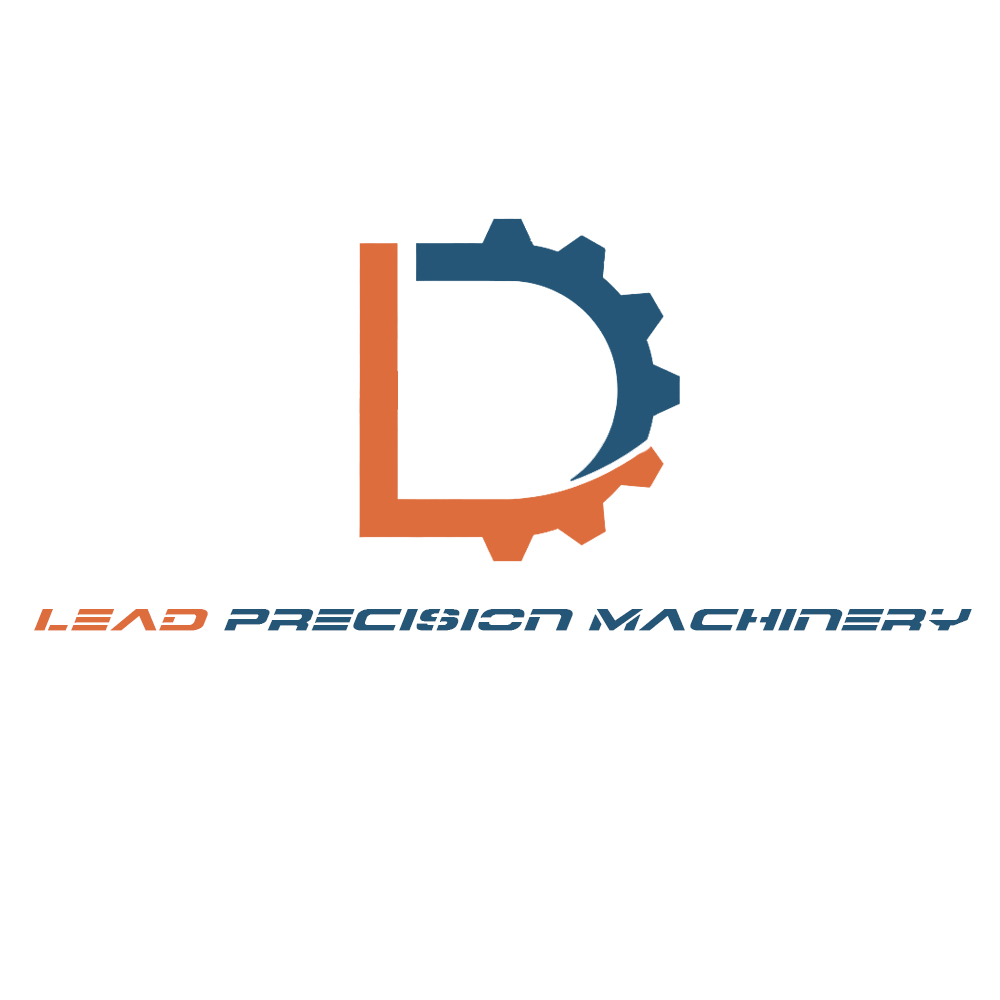Choosing the best CAD program can feel overwhelming—whether you’re an aspiring designer, an engineer needing precision, or a hobbyist with big ideas. With so many options out there, how do you know which software truly fits your needs?
The answer matters: your choice can impact your workflow, creativity, and even your career. In this article, you’ll find clear comparisons, expert insights, and practical tips to help you confidently select the CAD program that’s perfect for you.
Related Video
What Is the Best CAD Program? Your Complete Guide
Choosing the best CAD (Computer-Aided Design) program can feel overwhelming. With so many options on the market, each with unique features and specializations, finding the right tool for your needs is crucial—whether you’re a student, hobbyist, professional designer, engineer, or architect.
Let’s break down the question: What is the best CAD program? The simple answer is: It depends on your goals, experience level, industry, and budget. Some CAD programs excel at mechanical design, some are tailored for architecture, and others shine in 3D modeling for animation or prototyping. Below, you’ll discover the top contenders, what makes each program stand out, their common benefits and challenges, as well as practical tips and frequently asked questions to help guide your decision.
The Top CAD Programs: An Overview
No single CAD software wins the crown for everyone, but these are the most well-regarded and widely used programs across industries:
- AutoCAD
- SolidWorks
- Fusion 360
- SketchUp
- Revit
- TinkerCAD
- FreeCAD
- CATIA
- Siemens NX
- Rhino 3D
Let’s explore what sets them apart—and who each is best for.
1. AutoCAD
AutoCAD is the industry standard for 2D and 3D drafting. It’s powerful, flexible, and supports a wide variety of design fields—architecture, engineering, interior design, and even fashion.
Who It’s For:
– Professionals needing robust, precise drafting and documentation tools.
– Teams that collaborate on large, detailed projects.
Benefits:
– Extensive support and documentation.
– Huge library of built-in tools and add-ons.
– Excellent compatibility with other CAD programs.
Challenges:
– Steep learning curve.
– Pricey subscription.
2. SolidWorks
SolidWorks is loved by mechanical engineers and product designers. It’s a parametric modeler, which means you can design parts that respond intelligently to changes.
Who It’s For:
– Product engineers, mechanical designers, manufacturers.
Benefits:
– Advanced simulation and motion analysis.
– Complex part and assembly modeling.
– Widely used in industry, making skills highly transferable.
Challenges:
– Expensive licensing.
– Mostly Windows-only.
3. Fusion 360
Fusion 360 is a cloud-based solution that combines CAD, CAM, and CAE tools in one package. It’s great for collaboration and quick iteration.
Who It’s For:
– Small businesses and startups.
– Innovators who want integrated tools and remote access.
Benefits:
– Affordable for hobbyists (free for students, startups).
– Integrated 3D printing, simulation, and CNC machining.
– Easy to share and collaborate online.
Challenges:
– Requires a constant internet connection for most features.
– May not suit enterprises with very advanced simulation needs.
4. SketchUp
SketchUp is famous for its intuitive approach, making 3D design accessible to beginners and professionals alike, especially in architecture and interior design.
Who It’s For:
– Architects, home builders, interior designers.
– Hobbyists and educators.
Benefits:
– Easy to learn, drag-and-drop modeling.
– Huge library of user-generated components.
– Offers free and paid versions.
Challenges:
– Less suitable for complex engineering.
– Limited in advanced simulation and manufacturing features.
5. Revit
Revit stands out in the world of Building Information Modeling (BIM). It’s the primary choice for architects and construction professionals.
Who It’s For:
– Architects, structural engineers, construction professionals.
Benefits:
– Centrally managed building models.
– Real-time collaboration and clash detection.
– Integrated documentation and construction drawings.
Challenges:
– Learning BIM concepts takes time.
– Primarily focused on building and infrastructure projects.
6. TinkerCAD
TinkerCAD is a beginner-friendly, web-based CAD tool. It’s ideal for starting out or teaching kids and new users the basics of 3D design.
Who It’s For:
– Educators, students, beginners.
– Quick prototyping.
Benefits:
– Free and browser-based.
– Fun, clear learning interface.
– Exports directly to 3D printers.
Challenges:
– Lacks complex modeling features.
– Limited scope for professional applications.
7. FreeCAD
FreeCAD is open-source and completely free to use, making it attractive for individuals and small teams who need parametric modeling.
Who It’s For:
– Hobbyists, engineers, and anyone who prefers open-source software.
Benefits:
– Customizable through community plugins.
– No cost or usage restrictions.
– Good parametric modeling tools.
Challenges:
– Less polished interface than commercial products.
– Fewer tutorials and resources.
8. CATIA
CATIA is known for its advanced surface modeling and is popular in aerospace, automotive, and other high-precision industries.
Who It’s For:
– Aerospace, automotive, and transport designers.
– Large-scale, complex projects.
Benefits:
– Handles huge assemblies and detailed designs.
– Integrates CAD, CAE, and CAM.
Challenges:
– Complex interface.
– Very high licensing costs.
9. Siemens NX
Siemens NX is a high-end, enterprise-level CAD/CAM/CAE solution for advanced engineering and large organizations.
Who It’s For:
– Large manufacturers and corporations.
– Projects requiring advanced simulation and automation.
Benefits:
– State-of-the-art modeling and engineering.
– Powerful data management and collaboration.
Challenges:
– Significant cost and IT infrastructure needs.
– Requires specialist training.
10. Rhino 3D
Rhino 3D excels in freeform 3D modeling, making it the go-to for designers and artists who need to sculpt complex shapes.
Who It’s For:
– Industrial designers, architects, jewelry designers, artists.
Benefits:
– Unmatched flexibility in shape modeling.
– Compatible with many plugins and scripts.
– Reasonable one-time license fee.
Challenges:
– Less focused on engineering analysis.
– Not BIM-centric.
Choosing the Best CAD Program for You
Selecting the right CAD program involves some self-reflection and research. Here’s a step-by-step process to help narrow your options:
Step 1: Define Your Application
- What will you design? (Mechanical parts, buildings, jewelry, 3D art)
- Professional or hobby use?
Step 2: Assess Your Skill Level
- Are you a beginner, intermediate, or advanced user?
- Do you prefer a gentle learning curve?
Step 3: Outline Your Budget
- How much can you spend?
- Are free or open-source solutions acceptable?
Step 4: Evaluate Collaboration and Integration Needs
- Working solo or in teams?
- Do you need real-time collaboration?
- Does your work require integration with 3D printing, CNC, or BIM?
Step 5: Consider Platform and Hardware Compatibility
- Do you work on Windows, Mac, or Linux?
- Do you need a cloud-based solution?
Benefits and Challenges of Leading CAD Programs
Key Benefits
- Precision and Professionalism: CAD software enables extremely accurate designs, far surpassing traditional hand-drawing.
- Visualization: Create 3D models, walkthroughs, and simulations to catch issues early.
- Efficiency: Reusable components, templates, and libraries speed up repetitive work.
- Collaboration: Many programs enable multi-user workflows and easy sharing of files.
- Manufacturing Integration: Export models for 3D printing, CNC machining, or virtual testing.
Common Challenges
- Learning Curve: Many advanced programs take time and practice to master.
- Cost: Professional tools can be expensive, especially for smaller businesses or individuals.
- Hardware Needs: Large models and simulations may require powerful computers.
- Compatibility: Working across different programs can mean dealing with tricky file conversions.
Practical Tips and Best Practices for Using CAD Software
- Start Simple: If you’re new, begin with TinkerCAD, SketchUp Free, or FreeCAD to build basic skills.
- Invest in Training: Consider tutorials, courses, or certifications. Many companies and communities offer free or low-cost resources.
- Keep Files Organized: Use clear naming conventions, folders, and version control, especially for team projects.
- Customize Tools: Many CAD suites allow you to set up custom toolbars, shortcuts, and macros—make the software work for you!
- Stay Updated: New features and bug fixes are released regularly. Keep your software updated to take advantage of improvements.
- Try Before You Buy: Many leading CAD solutions offer free trials. Test multiple programs to see which feels right.
- Know Your Export Options: Learn which file types (like STL, DWG, OBJ) best suit your workflow and ensure compatibility with downstream tools.
Cost Tips When Considering CAD Programs
- Free and Low-Cost Options: Students, educators, and hobbyists can often access free or discounted versions of popular programs (like Fusion 360, TinkerCAD, SketchUp Free, or FreeCAD).
- Avoid Unnecessary Subscriptions: Only pay for features you truly need. For example, if you don’t need architectural tools, stick with mechanical or generic modeling software.
- Consider Open-Source Solutions: FreeCAD and similar programs offer powerful features at no cost—perfect for budget-conscious users.
- Evaluate Lifetime vs. Subscription Licenses: Programs like Rhino 3D offer a one-time purchase, while others require ongoing subscriptions. Weigh long-term costs.
- Check for Bundled Tools: Some vendors offer bundled suites that include CAD, CAM, and CAE modules—look for package deals.
Concluding Summary
There’s no single answer to the question “What is the best CAD program?” The right solution comes down to your specific use case, skills, and budget. Architects often lean toward Revit and AutoCAD; engineers may choose SolidWorks or Fusion 360; hobbyists and beginners might opt for TinkerCAD, SketchUp, or FreeCAD.
Before investing your time and money, identify your priorities: complexity, collaboration, compatibility, cost, and convenience. Take advantage of free versions, trials, and online tutorials. The best CAD program is the one that fits you—and helps bring your ideas to life with confidence and creativity.
Frequently Asked Questions (FAQs)
What is the easiest CAD program for beginners?
TinkerCAD and SketchUp Free are often recommended for newcomers. They have intuitive interfaces, lots of tutorials, and let you quickly jump into 3D modeling without feeling overwhelmed.
Can I use CAD software for free?
Yes! Options like FreeCAD and TinkerCAD are entirely free. Fusion 360 and SketchUp also offer free versions for students, educators, and personal use. Always check license terms to make sure you qualify.
What’s the difference between 2D and 3D CAD?
2D CAD focuses on flat drawings—like floor plans or schematics. 3D CAD lets you create models you can view from any angle, and is essential for realistic visualization, simulations, and 3D printing.
Do I need a powerful computer to run CAD software?
Some basic programs (like TinkerCAD) run in a browser and don’t require strong hardware. However, for complex models or simulations (using SolidWorks, CATIA, or Revit), a computer with a powerful processor, graphics card, and lots of RAM is recommended.
Which CAD program is best for 3D printing?
Fusion 360, TinkerCAD, and FreeCAD are popular with 3D printing enthusiasts. They allow you to export models in STL format, which is the standard for most 3D printers.
Want more tips on making the most of CAD technology? Experiment, explore, and don’t hesitate to tap into online communities for advice and inspiration. Your perfect CAD solution is out there—you just need to find the right fit for your projects!

